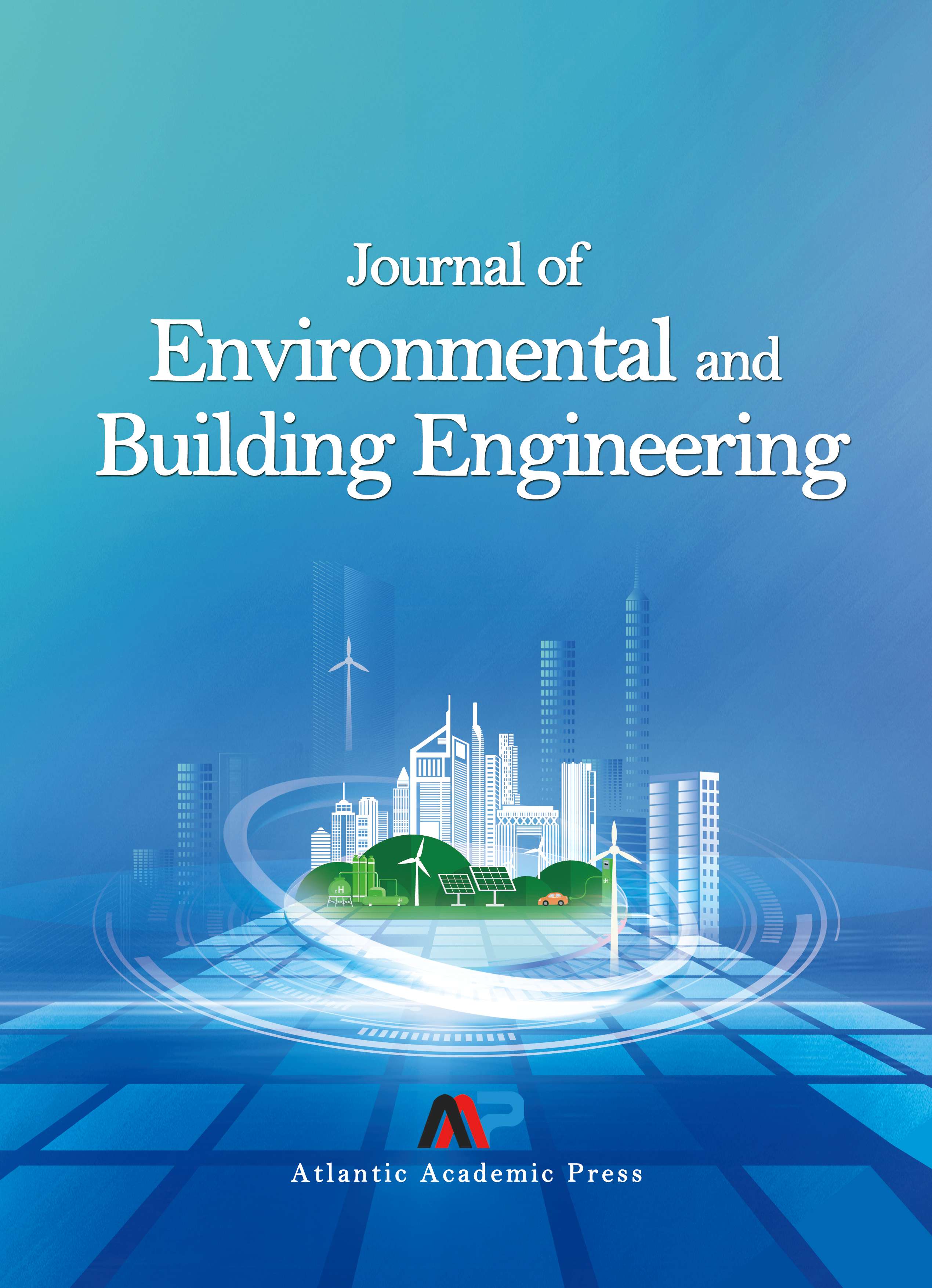Exploring Architectural Space Optimization Aimed at Enhancing the Resilience of Campus Food Security in Higher Education Institutions —Case Study of Nan'an Campus, Chongqing Jiaotong University
DOI:
https://doi.org/10.70767/jebe.v1i1.94Abstract
Compared to typical urban communities, university campuses have unique characteristics such as a dense transient population and a lack of self-sufficiency. In emergency situations, such as lockdowns, the food supply for students on campus can be significantly impacted. Addressing this practical issue, the research team focused on the operational status of university campuses during the COVID-19 pandemic. Through a survey of nearly 100 students and an inspection of over 5,000 square meters of campus space, the study proposes a dining space solution based on a pre-packaged meal product system that includes "ready-to-distribute," "ready-to-cook," "ready-to-eat," and "ready-to-heat" categories. Following design principles of non-congregation, timeliness, flexibility, and standardization, and targeting dormitory living areas or other underutilized campus spaces, the project employs BIM modular design techniques and prefabricated construction concepts. The aim is to create an automated and shared dining space that can operate 24 hours a day, even during lockdowns, thereby enhancing the resilience of campus food security.
Downloads
Published
Issue
Section
License
Copyright (c) 2024 Journal of Environmental and Building Engineering

This work is licensed under a Creative Commons Attribution-NonCommercial 4.0 International License.




